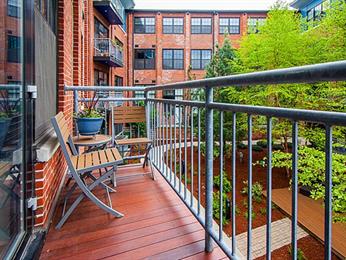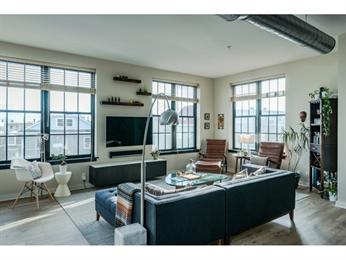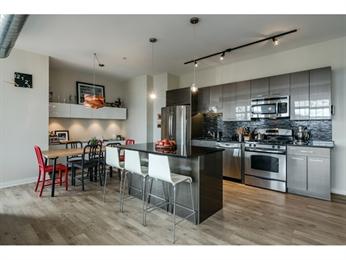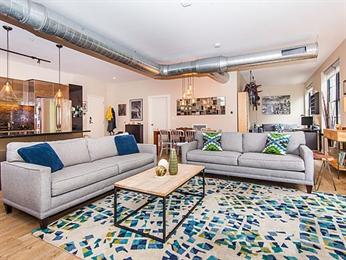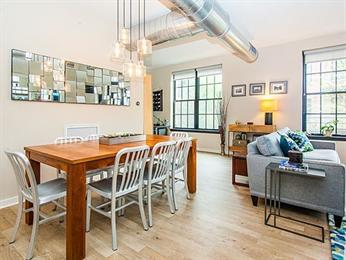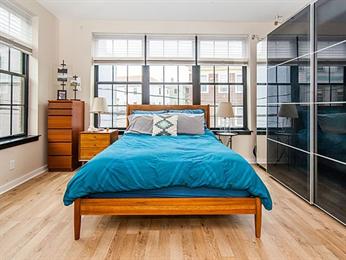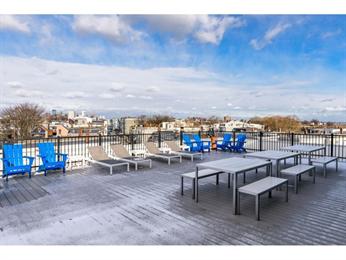DNA Lofts
LOCATION
944 Dorchester Ave, Dorchester, MA 02125, USA
DNA Lofts
Fill out the form for more details
DESCRIPTION
A truly unique conversion of a former printing press into modern and creative live-in loft spaces. The 3 story building consists of 60 residential units with 2 elevators, garage parking, an impressive roof deck, a courtyard and an exterior parking lot. These loft style homes are available in a number of different floor plans, they all have multiple oversized double-pane windows, bamboo or polished concrete floors, high ceilings, exposed beams, top of the line kitchens with black granite tops and stainless steel appliances. Some units are built with mezzanine-level bedrooms. When under construction each unit was given the opportunity to customize with the owner’s taste in mind, hence the moniker DNA. Great views, walking distance to the Red Line, the beach and area restaurants are just some of the extra amenities you’ll enjoy at DNA Lofts.
FEATURES
| ✓ Bike Path | ✓ Elevator | ✓ Outdoor Space |
| ✓ Bike Storage | ✓ Gourmet Kitchen | ✓ Stainless Steel Appliances |
| ✓ Central AC/Heat | ✓ Hardwood Floors | ✓ Washer/Dryer |
| ✓ Common Roofdeck W/ BBQ | ✓ Large Windows | ✓ Wifi |
| ✓ Exposed Brick | ✓ Managed Building | ✓ Window Coverings |
AVAILABLE RENTALS
SALES
PETS & PARKING:
Dog Policy: Dogs OK
Cat Policy: Cats OK
Parking Inclusion: Parking Available

